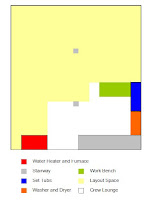Prototype Information
Class 1's have acres of dedicated work space for constructing, overhauling and repairing locomotives and rolling stock. Lots and lots of room!
One location I had the opportunity to volunteer at was the North Carolina Transportation Museum, the present name for the former Southern Railway Spencer Shops. The Shops were built in the 1890s and named after Southern Railway president Samuel Spencer. Located in Spencer, North Carolina, the Shops were a division point on the Southern Railway's main line between Atlanta GA. and points north and east. It was a main repair repair facility for those lines operating in the Carolinas, Virginia, and Georgia. It had a a 37-stall roundhouse for locomotive repairs, a back shop capable of overhauling 10 to 15 locomotives at one time, a multi-track major car repair in place, and the blacksmith shop, boiler shop, flue shop, woodworking shop, paint shop, master mechanics shop and other shop and warehouse facilities to support those operations.
The shops ceased working on steam engines in 1953, when the railway company phased them out. Diesel repairs kept the Shops operating until more modern facilities were constructed in Chattanouga. By 1960 only the roundhouse and repair shed were still in use by less than 100 workers. Those activites were ended in 1979 and Spencer Shops was closed. The Southern Railway gifted the state of North Carolina to support the creation of the North Carolina Transportation Museum.
Modeling Information
Even in 1:87th scale I don't have room for a 'prototype' facility. Economy and efficiency is the order of the day. Fortunately I have the internet and a search for
railroad modeling work spaces gave me a few leads. Some railroad modelers had work desks,
some had pullout work trays, one even had a modeling board and a suitcase of tools and supplies he took
with him on trips. A dedicated modeler indeed!
Wherever the railroad modeler does their
modeling one thing was very very clear during my search. The modeling area is universally cluttered. I'm grateful for that being the rule rather than the exception. Excepting the clutter, the ingenuity of the modeler is present.
Here are a few of my favorites.
|
|
|
|
|
|
The WWSL
The WWSL is a moderately sized layout, and now
that benchwork construction is done my modeling will
now focus on right of way, scenery, locomotives and rolling stock, and
structures - most of them either scratchbuilt or kitbatched. So what I
need are medium sized workspaces, room for tool and supply storage, a
paint booth, and plenty of good light.
1.
My work space is going to have to co-located with the utility room and
the 'crew lounge'. That means being able to get to the circuit breaker
box, and the set tubs (for water and washer drainage). I've got to make
room for the washer and dryer. I'm going to want to have space for a
dorm room sized refrigerator and coffee pot.
2. I need to have a work bench for small projects. I need space to work on larger projects. I need to have a place to store my layout sized tools. I need a place for storing locomotive and car kits, scratchbuilding and kitbatching parts (large and small). I need a place to store projects that are incomplete. I need a place to store reusable jigs.
3. I need task oriented lighting.
4. I need vertical space to locate construction checklists, etc.
5. I need self contained construction specific workbench aids to keep the work space generally uncluttered.
6. The work space must be fairly easy to construct and maintain.
Work Bench
The work bench size must be appropriate for the work space I have allocated. The height should match the lower level of the layout for estetic reasons. The depth should be narrower so I can reach the back of the bench when seated. It should have plenty of leg room. I should have a solid top, with a support structure design such that I can clamp stuff to the front of the top as necessary. It should have the ability to clamp reference photos so they are not propped up on the bench surface taking up valuable modelling area. See 11.1.1 Work Bench for additional details.
Project Tables
I
should have one or more tables available for larger project
construction and assembly. Table should be height adjustable if
possible. Table top and sides must be such that its easer to clamp
tools and jigs for various projects. See 11.1.2 Project Tables for additional details.
Project Lighting
General lighting and point lighting consistant with the layout lighting. Built in Power Bars on both sides of the bench.
Tool Storage. Tools consolidated based on project requirements. Tool bins appropriate for the project I'm working on. See 11.1.3 Tool Storage for additional details.
Project Supplies. Supplies consolidated based on use. Cleaning supplies separate from project supplies. Supply bins appropriate for the use, size and quantity of the supplies. An overhead shelf to store small scratchbuilding and kitbatching parts and other miscellaneous stuff. Supply bins clearly labeled and easy to move. 11.1.4 Project Supplies for additional details.
Project Storage.
I know I am going to be working on multiple projects at one time. Those
projects awaiting parts or waiting for the next step in the production
schedule must be out of harms reach. See 11.1.5 Project Storage for additional details.
Rolling Caddies. Some activities have to be done at the layout. I need some means of bringing selected tools and supplies to the work location, and keeping those tools and supplies organized. See 11.1.6 Rolling Caddies for additional details.
Tool Stations. A project always goes faster when I have the right tools and supplies at hand for the job. Some tools are more important than others at any given moment. See 11.1.7 Tool Stations for additional details.









No comments:
Post a Comment