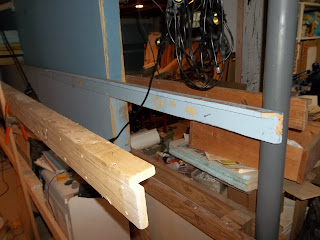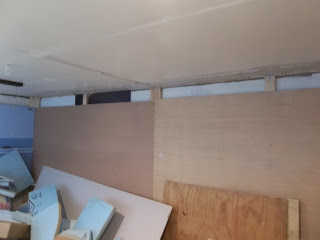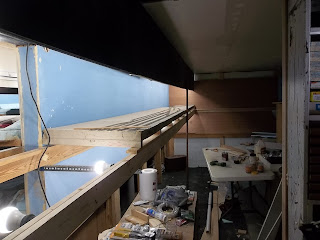Modeling Information
There are two types of layouts,
movable and immovable. Having been in the military for 14 years and
moved some 8 times in those 14 years, I opted for a movable type of
layout. I've moved it three times in the next 20 years as a civilian.
There are two types of movable layouts: modular and sectional.
Modular Type A.
By definition, a module is a section of benchwork and roadbed that is
built to common standard determined by the organization establishing
the standard. Modules fit together with standard track connections at
the ends, but builders can construct any kind of scene on a given
module. - as long as one module fits against another module railwise.
Modelers are generally confined to fixed-length modules of 4, 6, or 8
feet long.
Ntrak
is one of the modeling organizations that has created a commond
standard and other modeling groups have developed standards of their
own. Those layouts you see at train shows and flea markets are modular
type A layouts.
Modular Type B. Another group that does modular but differently is Fre-mo. Free-mo was developed with the idea that allows the modeler’s
creativity to shine through their modules. The Free-mo standard
focuses
mainly on the module end plates. The Free-mo mainline is centered on a two foot end so modules can be
inverted 180 degrees and still mate up to the adjacent module without
modification to wiring or track. This allows modeling of prototype
track plans and operations in a modular environment. The length and track
configuration of a Free-mo module or module set is up to the modeler as long as the module end plate standard is followed. .
Sectional.
Sectional design assumes that the layout is going to be moved at some
point. Unlike modules, the sectional layout does not follow any standard
track pattern because the pieces need to fit together only one way. The
scenery can maintain continuity from section to section following the
theme of your railroad.
Benchwork
is the same, the only difference is the connection points are designed
with a move in mind. Assuming you don’t have to take your show on the
road very often, you don’t even have to leave breaks in the track and
scenery at section joints. When it’s time to move, simply cut the rails
and slice through the terrain. As long as you have some extra track and
scenery materials on hand, you’ll be able to “heal” the scars at the
section joints
Dominos. David
Barrow devised a sectional construction system using
standardized rectangular layout segments (think table layout that disassembles). He likes to lay out track plans
by fitting these sections together end to end and forming 90-degree
corners, so the comparison to the game of dominoes was obvious. He’s
described his domino method in both Model Railroader and Model Railroad
Planning articles. The illustration shows the basic form of domino layout
sections.
The WWSL
WWSL ver. 2.0 was several concepts wrapped up in one. I wanted modular
construction that would be easy to move . I was taken with the idea
presented by David Barrows about 'domino's. His choices for his layout
was:
- Segmental benchwork construction.
- Minimalist design aesthetics rather than a realistic scenicked railroad.
- Wide aisles.
- Finished open room with carpeted floor.
- Off-the-shelf
unpainted code 100 flex track and no. 6 turnouts operatied by manual
ground throws to minimize wiring and complexity.
This
made a lot of sense to me - after all all my layouts to date had
essentially been minimalist designs rather than realistic scenicked
railroads. Heck, I hadn't even painted the plywood green!
This
minimalist idea was followed by Tony Koesters Layout Design Elements That allowed
me the opportunity to develop a model railroad focused on operations
with an ability to change the layout based on my change of operational
preferences. I always enjoyed switching, and car movement, mainline
operations as shown in the model railroading magazines of the time less
so. I did enjoy the freedom to build a multi-track coal mine with empty
and load yards, and then months later change those LDEs to reflect a
grain elevator and its similar but also unique requirements. Wetting
down and removing the white glue'd down flex track and re-configuring the industrial
spurs was a way of continuing the hobby as I enjoyed it.
The WWSL vers. 2.0 domino. While David Barrow's dominos used plywood as its subroadbed/roadbed, I
knew at some point I would decide to do a WWSL vers 2.0 which would
entail scenery, etc. Mounting a plywood base directly on
the bench work gives you ZERO opportunity to work in any downward verticle scenery. I saw styrofoam and the 2" x 2s as a way of allowing the vers 2.0 the option of having some features such as roadbed slopes, small streams, culverts, bridges, etc.
The
requirements of the military move didn't support the idea of L-girder
benchwork, so my modules were constructed so that when it came time to
move all i needed to do was disassemble them into the core 2 foot x 8
foot sections and then surround them with 1/4 inch plywood to avoid the inevitable move damage.
 The section was essentially a two inch piece of styrofoam glued to a 1/8th
inch of masonite with wood glue. A twenty four inch 2" x 2" piece of
lumber was screwed and glued into the masonite panel and was then
screwed onto an L-girder made up of a 1"x 2" and 1" x 4" lumber. 2" x 2"
legs were bolted to the L-girder ala Lynn Wescott.
The section was essentially a two inch piece of styrofoam glued to a 1/8th
inch of masonite with wood glue. A twenty four inch 2" x 2" piece of
lumber was screwed and glued into the masonite panel and was then
screwed onto an L-girder made up of a 1"x 2" and 1" x 4" lumber. 2" x 2"
legs were bolted to the L-girder ala Lynn Wescott.
In this case, the styrofoam, the masonite, the 2" x 2"s and the 1"x3" gives approximately 4 inches of downward
dropping scenery potential.
The WWSL vers.3.0
The
WWSL vers. 2.0 was single decked for a number of years. I found that
the second level was difficult if not impossible to install with the
L-girder in place. When I started the benchwork for WWSL vers 3.0 I
removed the Lgirders and installed a horizontal 1"x3" in its place - to
add vertical stiffening to the section. This is what the vers 3 module
looks like.
I'm recycling 16 WWSL 2.0 sections to the new version. I've found those sections much easier to built, carry and install on the layout.
See 3.9 Module / Section Construction for construction details.




























