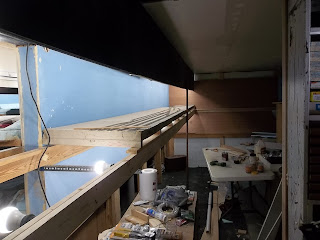Structure. Structure identifies the parameters within which the layout must be designed. It is broken down into two main elements: 3) Resources Available to build the railroad, and 4) Layout Planning.
Under the element Resources Available, the following areas are considered: 3) Money.
Money
We generally don't talk about the cost of a layout. Our first layouts are often based on the toy train set we got as a birthday or christmas present. Plywood and 1xs dont cost much and the cost isn't calculated. As we get older we have three ways to approach budgeting:
- Freelance work (pay as we go) on your railroad.
- A set budget of what you want to spend for the railroad.
- No set budget and willing to pay for what you want.
Material and component selection.
I believe that we all have at one time or another build a layout based on our financial capability at the moment. Early layouts no dobut featured sub-par materials and locomotives and rolling stock brands that looked great but ran poorly. As our financial capbility improved (and the model railroad industry improved quality) our follow-on layouts were upgraded and improved upon. A layout featuring high quality track, components, and rolling stock is a pure joy to run.
Friends over the years have asked me how much my layout cost. Frankly I hadnt kept up with the costs, 1) because it was a hobby, and 2) some stuff i bought retail, some I bought at train shows at discount, some was donated, and all of it was obtained over years in the hobby. I still have my original train set i got as a gift from my father .... its been recycled over the numerous layouts I have constructed over time.
For those who are entering the hobby for the first time, there is a cost. Model Railroader magazine has for years published entry level model railroad plans. The last entry level plan I read about was a 4x8 foot layout with DC toy train locomotive and rolling stock and basic sectional track and turnouts and a modest number of structures. The publishers indicated the price at approximately $500.00.
Custom model builders are out there willing to design and build a model railroad layout for those who dont want the thrill of benchwork construction, tracklaying, electrical wiring and scenery and structure building. One builder ranks his services as B level (basic benchwork, roadbed and track) or . Prices start at about $70 - $95 per square foot for a B Level HO or O scale layout. This would include . N scale layouts are about 50%--75% higher on a square foot basis. A or AA level quality will add 15% and 35% respectively.
The basic scenery portion of a layout (rolling hills or flat areas with grasses, dirt and gravel coverage) will add from $25 - $50 per square foot over the base price depending upon the amount of contouring. Extensive rock outcroppings or cliffs/canyons will be $55 - $100 per square foot or more additional depending on the extent of vertical coverage and level of detailing. Streams, rivers and lakes will add $35 - $90 per square foot over the base price depending upon the level of detail. Urban areas with their high concentration of structures, roads, streets, figures and details will add $55 - $120 or more per square foot to the base price depending upon the structure types and density.
As you can see, the custom costs can be astronomical. If you're doing it yourself (DIY), you will not be paying the hourly rate for the custom builder's time and effort. Those who DIY often estimate their efforts at $60 - 100 per square foot depending on the size and quality/quantity of their layout and equipment.
WWSL costs
Room Preparation
Benchwork
Module
Trackwork
Locomotives and Rolling Stock













