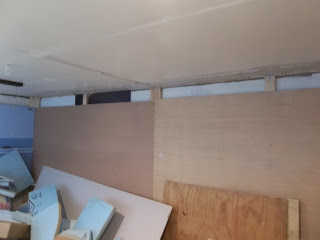The last major section of benchwork to be installed was along the south wall. I knew this was going to be something out of the ordinary because this was new construction per se. All previous benchwork came from WWSL version 2 and was pretty simple to build and install. This section was unique in that it was the location of the helix, and helix construction causes all sorts of benchwork issues.
Undaunted I forged ahead. The valence along the south wall in zone 3 was built. I initially planned to continue the benchwork at 24 inches in depth leaving an 8 inch gap between the layout and the south wall. Sanity quickly over-welmed me as i realized two things: 1) an 8 inch gap either requires another stud wall, or 2) I would have to divide two 8 foot modules and insert a special 8 inch module piece somewhere along a straight track section so if i ever moved, i would not have to rebuild multiple curved track. Neither solution was appealing to me.
I came to the conclusion that I could use that 8 inches to solve some layout issues I had with the Lumber Camp and the NP interchange yard. (More of that later in the layout planning blog). The four modules on the south wall would be 32 inches in depth rather than 24 inches. Up went the standard compressed stud wall, the lower L-Girder, and the backdrop panels.
At this point I need to reverse my normal installation practice. Previously the
upper deck was installed first and the lower deck last for ease of
installation. This time around the helix base has to be built and
installed, then the lower deck built and installed. The upper deck was then gets measured and installed temporarily
- knowing final installation was dependent on the location of the helix
exit point.
Helix building is a whole new subject that i will get to shortly. .



No comments:
Post a Comment