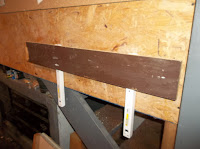Benchwork is the term given to the structural assembly that supports the model railroad layout.
In 3.4 Benchwork I identified that in Lynn Westcotts authoritative work How to build Model Railroad
Benchwork, he identifies two ways to frame the railroad layout and three
ways to support the track.
In this page we will discuss a third way of benchwork construction: Shelf Benchwork
Modeling Information
Shelf layouts can be up to 24 inches wide (based on shelf brackets
maximum of 16 inches. Widths of 12 to 15 inches typically work much
better. That width is deep enought to acomodate several tracks or structures and a
bit of scenery.
Materials
Track Support - Shelf can be built from wood framing, or from galvanized metal commercial shelf brackets. both simple stamped brackets and the more durable single and double hook brackets and shelf uprights.
|
|
|
- The stamped metal bracket can be purchased at most hardware or home improvement stores. It comes in a variety of widths, 7.5 inch, 9.5 inch, 11.5 inch and 13.5 inch.
- The formed metal bracket can be purchased at most hardware or home improvement stores.
- The vertical support beam comes with either single and double slots which single or double hook backets are inserted. They can be purchased at most hardware or home improvement stores.
This is an interesting welded steel bracket. The bracket has a spring loaded lock and it can be folded downward. I found this one at my Menards home improvement store. This could come in handy for any one of a variety of drop down situations.
|
spring loaded welded steel bracket |
welded steel bracket folded down |
 |
| Berkshire Bracket |
Wood brackets. Here is an innovative wood bracket system used by Joe Smith on his New Haven layout (Signalstation199). Joe calls them "Berkshire Brackets". He cut out the track support brackets from a continuous piece of 3/4" plywood sheathing, then mounted the plywood with screws to the 2"x4" legs attached to the wall previously or to 4"x4" legs attached to the ceiling. Those modelers who don't (or can't) mount the legs to the wall could use Malcom Furlow's stud wall scheme I discuss in 3.4 Stud Wall.
Cantilever
(pic)
Construction
 |
| Shelf Construction Courtesy of Pierre Oliver |
The number of brackets and mounting distance depends on the type and weight of shelving material used for the subroadbed. Minimal mounted distance is generally 16 inch centers (the standard distance of common wood wall studs).
Vertical support beam. For the vertical support beam, you attach one support beam to the wall. Lay the level across the top of the bracket to determine the correct height for the second bracket beam. Mark a horizontal line. Locate the appropriate wall stud. Level the brack vertically and horizontally. Put the brackets in the slots and confirm the level. If slightly out of level, use shims on the shelf as appropriate.
The WWSL
The WWSL has one location where the benchwork is cantilevered. That is the Tunnel 1 Section. The inside section is sitting on a metal L-girder screwed into the stud wall. The outside section is sitting on a metal L-girder that is temporarily held up by a couple of vertical L-girders. That will be replaced with a second metal L-girder welded to the metal lally post.
|
|
The Chehelis River section is anchored with legs on the aisle sides, so it isnt't a true cantilever.
Reference
Pierre Oliver, Shelf Brackets Elgin Car Shops
Greg Amer, Shelf Bracket Benchwork








No comments:
Post a Comment