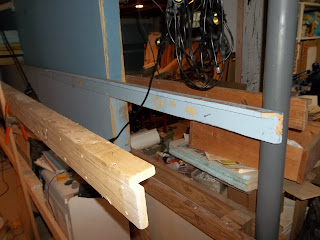Using standarized construction techniques found in Benchwork 4 I installed the the Upper and Lower Deck (rear) benchwork on the east wall.
I then constructed and installed the Upper and Lower Deck (rear) L-Girders on the peninsula. The backdrop only extends 16' with a 4-foot open end. For the rear L-Girders, I installed an 8' 1"x3" L-Girder, then a 4' 1"x3" L-Girder, and then installed a final 8' L-Girder cantilevered into the final open 4' area. This 8' L-Girder was made from a 1"x4" for improved stability when cantilevered.
The Upper Deck Front L-Girder was constructed of two 1"x4" L-Girders 10-foot long, installed 24-inches from the backdrop and attached to the valance with the 19-gauge dark annealed steel wire.
The lower Deck Front L-Girders were constructed and installed using the same techniques. The cantilevered L-Girder was leveled and secured to a leg cut to size.
The Upper and Lower Deck Front L-Girder benchwork on the east wall was measured and cut to fit between the north and center peninsula benchwork.
I also installed Lower Deck String 1 along the north and east wall and parts of the Upper and Lower Deck Strings 1 and 2 to the upper cantilevered section.





No comments:
Post a Comment