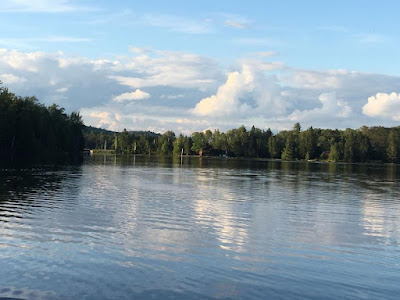In the last blog (Module 15 - Basalt Module - Part 1) I identified the layout design elements of the Basalt Module and laid out the roadway lines.
In this blog I am identifying the scenery construction concept and laying out the landforms.
As a refresher, here are the scenic elements.
- An intermediate hillside,with a basalt cliff.
- An embankment dropping toward an unmodeled river located along the front fascia.
- A stream that traverses from the fascia to the rear of the section.
- A forest road that parallels the stream.
- A hillside is located on the north side of the stream, offset from the
backdrop to hint the location of an abandoned logging roadbed.
Scenery Design Considerations
Background
The backdrop available for the Basalt section is 22 inches in height. To the south, it will be a continuation of the rain clouds on the Satsop River section. The remainder of the Basalt section will be a two part backdrop:
- A blue sky with cumulus clouds suggesting a sunny day. See 5.4.1 Sky and 5.4.2 Clouds for construction information.
- An Intermediate hillside. See 5.4.4 Intermediate Hills for construction information.
Landforms
1. Basalt cliff. This is another example of needing some reinforcement to ensure the scenery is not broken in transport. The hillside is modeled with a 2 inch x 4 inch x 8 foot styrofoam panel glued to an 1/8 " luan panel that anchored to the section with rafter stiffeners. The quarry rock is a series of plaster castings. See 5.5.5 Rock Faces for additional information.
The treeline is a combination of 3d trees and shrubs. See 5.5.7 Three Dimensional Backgrounds for construction details.
Mid-ground. Mid-ground is flat ground with undulations suggesting bulldozing for product removal and to provide room for structures and equipment storage.
2. Embankment. Portions of the foreground between the auxiliary track and fascia is flat or sloped downward toward the Satsop River.
4. A dirt road with a improvised gate blocking traffic. See 5.9.1 Dirt Paths and Roads for construction details.
Grove section. Angled into the backdrop, the gap suggests the old Camp 9 right of way (now overgrown). The hillside is modeled with a 2 inch x 4 inch x 8 foot styrofoam panel. Hints of coal seams.
Waterways
3. The stream bed is multi-level
with several small waterfalls. Dirt banks, gravel and small rocks in the
stream. Water is created by Modge Podge. See 5.8.2 Streams for construction details.
Ground Cover
1. The areas where the
sand and gravel company sand plant sits on flat land between the Satsop
River and the hillside. Modeled portion includes sand plant and silos, a
fuel tank, and a 2 track gravel loader. Production areas will be be gravel and dirt as appropriate. Some undulation will be formed with sculptamold.
Vegetation
Mid-distance hillside has ground cover, shrubs, small trees.
Embankment has dirt, grass and weeds.
Waterways
3. The stream bed is multi-layered
with several small waterfalls. Dirt banks, gravel and small rocks in the
stream. Water is created by Modge Podge. See 5.8.2 Streams for construction details.










.JPG)
