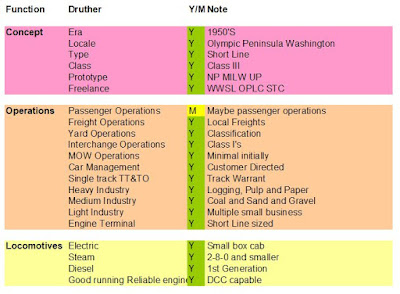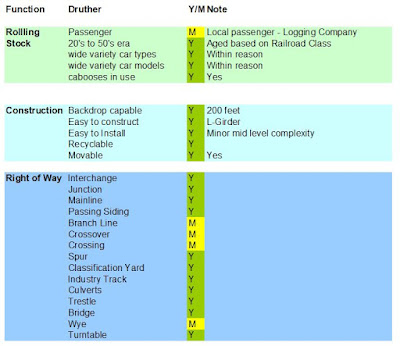In Layout Design Process 4 - Railroad Modeling I identified that the layout design process can be broken down into three primary functional areas: Concept, Structure and Layout Detail.
- Prototype v Freelance
- Theme
- Geography
- Layout Design Elements
- Vignettes
- Station Maps
- Track Plan Analysis
- Technical Specifications
- Room Preparation
- Benchwork
- Lighting
- Human Factors
Designing the WWSL
At
this point in time in my research it became clear to me that to do my
railroad justice I needed to come up with a beginning and develop a
corporate history that 'ends' with the era I was going to model. Based
on my research I made the decision to 'interject the WWSL' into history
just after World War I. The NP, the CMSTP&P (MILW), and the UP were
established in Grays Harbor and were conducting business. Here is the
link to the Corporate Histories page of the blog - starting with the County of Gray's Harbor, and the three Class 1 railroads, the Northern Pacific, the Milwaukee Road and the Union Pacific.
I
was particularly interested in the Montesano area. Montesano was the
centralized location for three logging railroads - the Schaefer Brothers Logging Company located north of the Chehelis River and the Clemons Logging Company and the Saginaw Timber Company south of the Chehelis
River in what the Forestry Department names the Vesta-North River Watershed. Unfortunately none to the three logging railroads actually
interchanged with the Class 1's. All three took their logging trains to
log dumps along the Chehelis River, and moved the logs to the sawmills
in Hoquium and Aberdeen via log rafts. Finished product was either
loaded into ships to other West Coast or Asian ports of call or moved in
freight trains originating in the Class 1 yards in Hoquium.
What
Montesano did have that made it an ideal spot to base a short line
railroad was 1) a 75 car length rail siding, and 2) a railroad bridge
crossing the Chehalis River and linking the NP, MILW and UP. So let's
start our alternative history with finding articles of incorporation for a logging railroad being
formed east of Seattle in the Upper Green (along the Northern Pacific
main line). A quick renaming within the legal documents became the
source for the organization of the Olympic Peninsula Logging Company.
In the next blog I will discuss the concepts of prototype and freelancing modeling as they apply to the WWSL.




