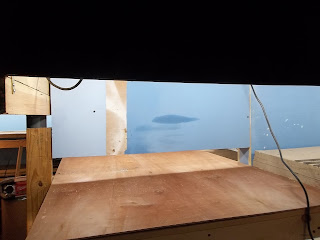In
Layout Design Process 4 - Railroad Modeling I identified that the layout design process can be broken down into three primary functional areas:
Concept,
Structure and
Layout Detail.
Structure. Structure identifies the parameters within which the layout must be designed. It is broken down into two main elements: 3)
resources available, and 4)
layout planning to build the railroad.
The third area of consideration in
Layout Planning is
Operating Style.
In my post Welcome to the Western Washington Short Line I referred to my three phases of railroad modeling. As I look back at the numerous layouts that have been published and the ones I've actually built and operated I've noticed a couple of operating styles that influences the layout design process.
The Railfan
This operating style is based on the concept that the operator is a rail fan - a line side observer - whose interest is primarily focused on watching a series of trains move past him at a particular point of time. He has no interest in where the train was or where its going. This permits three type of layout design:
- The oval with a single or double track main line with a yard or yards configured to hold and stage a variety of trains - passenger, freight, maintenance of way, etc - in either direction to the observer.
- A point to point main line with staging yards at both ends configured to hold and stage the trains.
- A figure 8 with yards or staging tracks where the crossing is a junction of two railroads.
The observer's location can be anywhere - a train station, depot, interlocking tower at a junction, even a railroad - road crossing and his operational focus is the next train on the employee timetable approaching his location. A large number of layout plans published in the model press in the 69-90's were rail fan oriented layouts.
The Engineer
This operating style is based on the concept that the operator wants to move the train from point A to point B - starting in a yard, controlling the speed and obeying signals, meeting and passing other trains, and ending in another yard. Some local switching could occur based on the layout design. As expected the engineers location is in the locomotive cab and his observational focus is forward - the next hill, curve, signal, station, etc.
Some of the designs of Allen, Armstrong and Wescott could be adapted to Engineer oriented layouts with selected tweaking of sidings and yards. Many of the layout plans published in the model press in the mid to late 90's - early 2000's were Engineer oriented. The modular layout designs of clubs that show their modules at conventions, train shows etc are certainly Engineer oriented layout designs.
The Engineer/Brakeman
This operating system is based on the concept that the operator wants a greater degree of switching activity - moving the railroad car from point A to point B. The layout designs that promoted this operating system includes:
- Switching modules ala John Allen's timesaver.
- Lance Mindlein style industrial modules.
- Club sized yards involves switching cars into block order at local yards.
- Dave Barrows domino style layout designs.
This operating system gave rise to greater interest in car movement, and in particular, car card and waybill operations. The conductor/brakeman's location is at the switch and his observational focus is the car and its movement to the car spot.
The Conductor/Engineer
What other operating system allows you the opportunity to climb off the locomotive, line the turnout, climb up on the car, ride it to the spot, tie down the brake, close the air line, pull the pin, wave the engineer off, mark the switch list, reline the turnout, climb back on the locomotive and then start all over again at a new industry spot?
This operating system is based on the concept that the operator wants to move the train from point A to point B - controlling the speed and reacting to situations as they occur over the route - getting clearance and train orders, obeying speed limits and signals, meeting and passing other trains, reacting to weather and other operational situations imposed upon him by the scenario. As expected the engineers location is in the locomotive cab and his observational focus is forward - the next hill, curve, signal, station, etc.
This is the layout design espoused by Allen McClelland, Tony Koester and others in the model press early in the 90's but really taking off in the early 2000's thanks to the Layout Design SIG and Kalmbach publishing Model Railroad Planning and Great Model Railroads annual publications.
The WWSL Operating System. I had all three operating schemes in the layouts I built in prior years. While all provided a great deal of entertainment, it was my overwhelming preference to model a complete system influenced me greatly to implement the
Conductor/Engineer operating system.










