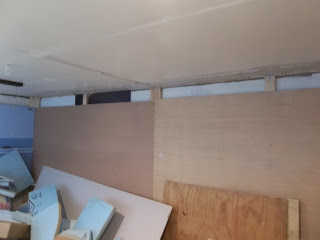Last week i discussed a change in benchwork, resizing the south wall modules from 24 inches to 32 inches in depth. This change while relatively minor resulted in a whole new problem regarding valence location.
What I failed to realize was that when the ceiling was installed I ran 1"x3"s and 1"x4"s to match drywall panel locations. I did NOT add 1"x3"s at the valence location points. I had two options: 1) I'd have to mark the ceiling at 32 inches from the wall and cut out the drywall 3 inches wide along the entire 12-foot valence footprint, install a new 1"x3" and then replace the piece of drywall I cut out, or 2) I'd have to estimate the location of each rafter and then use a 6 inch long drill bit to find the real location and then use a longer lag screw to secure the valence to the ceiling.
Keeping it simple, I quickly installed the east wall valence per normal practice. As i had an 8 inch opening along the south wall ceiling that hadn't been dry-walled yet, finding the rafters was no problem - a 4' drywall T square made estimating easier and within an hour i had the valences installed. I missed a couple of rafters by several inches (laterally) but that's just a couple of holes to spackle and the damage is hidden.
I then finished dry-walling the last bit of ceiling and will hit it with spackle and a paint job next week.
All that's left is a short 4 foot section had to be cut at
the new 48 inch location for the helix valence, and then installing the party light strings.





